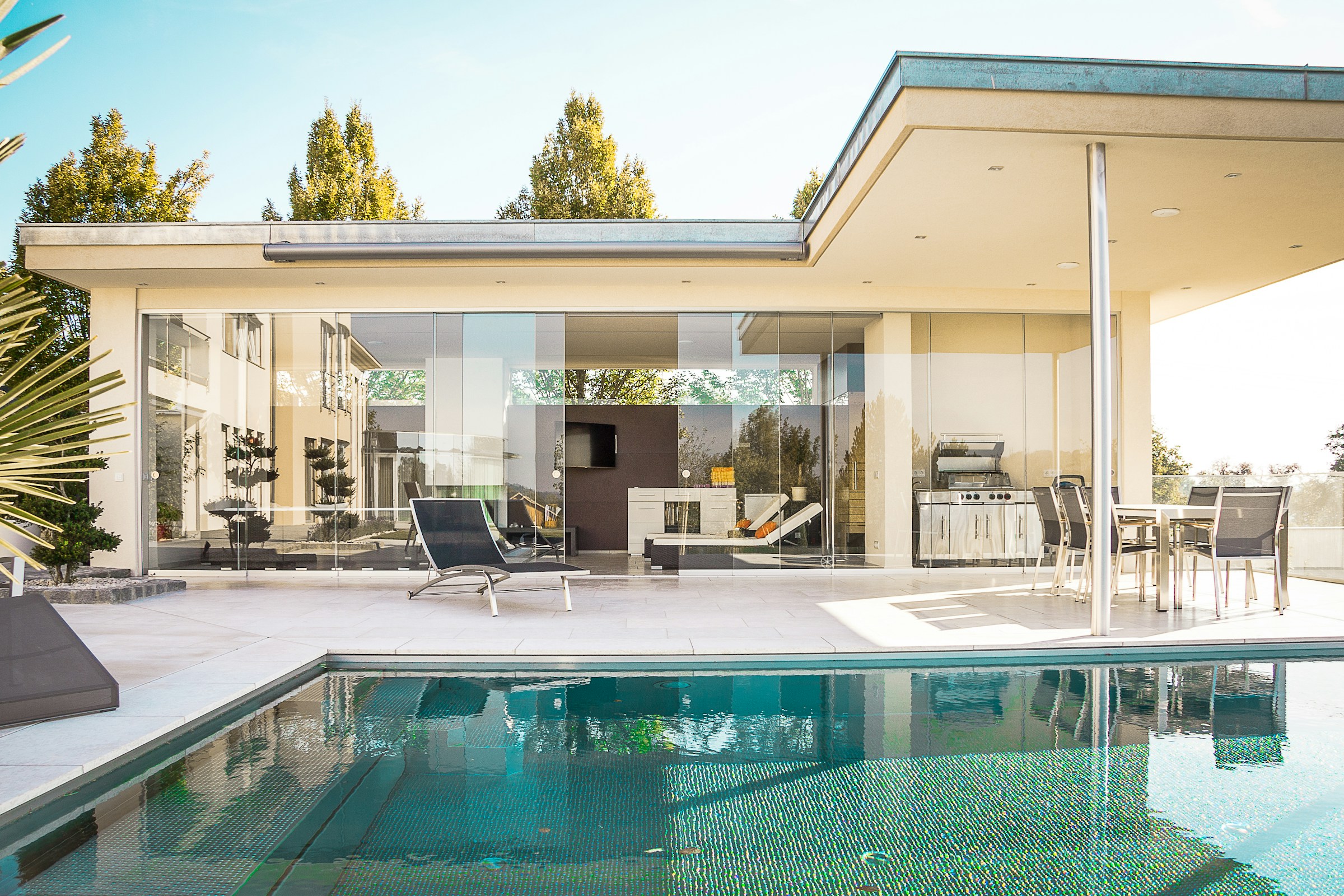
Urban Courtyard Residence
Architecture
|
Crafted in collaboration with leading artisans and sustainable material specialists, the home embodies a refined minimalism where spatial fluidity and natural elements shape an atmosphere of calm and openness.
Location
San Francisco, California
Category
Residential
Year
202
Tucked away behind a modest façade, the residence reveals itself through a carefully orchestrated sequence of spaces that open into the lush central courtyard. Floor-to-ceiling glass doors allow the home to expand and contract with the seasons, merging interior and exterior into a single, flowing environment. A restrained material palette of warm wood, textured stone, and polished concrete enhances the sense of continuity, while the natural patina of materials ensures the home evolves beautifully over time.
Designed with an emphasis on spatial clarity, the residence is structured around open, interconnected volumes that offer a balance of intimacy and expansiveness. Soft, diffused natural light filters through skylights and courtyard openings, accentuating the material richness of oak paneling, hand-finished plaster, and honed limestone. Bespoke furniture and curated art pieces punctuate the interiors, lending depth and character to the serene, minimalist aesthetic.
At the core of the residence, the courtyard acts as a natural extension of the living spaces, offering a quiet refuge from the surrounding city. Thoughtfully landscaped with native greenery and a shallow reflecting pool, the courtyard serves as both a visual and sensory anchor, bringing movement and tranquility into the home. The interplay of shadow and light, along with the gentle rustling of leaves, enhances the meditative atmosphere.
The master suite is designed as an intimate retreat, featuring a private garden, custom-built cabinetry, and a spa-like bath with a handcrafted stone soaking tub. Floor-to-ceiling openings invite natural ventilation and soft, ambient lighting, fostering a sense of stillness and comfort. The neutral tones and organic textures further enhance the room’s understated elegance, making it a space for restoration and contemplation.
Outdoor spaces are woven throughout the home, from the secluded rooftop terrace to shaded walkways that frame curated views of the city skyline. Each outdoor space is designed to offer a different experience—whether for quiet reflection, al fresco dining, or social gatherings—ensuring a fluid connection between architecture and nature. Sustainability is embedded into the design, with passive cooling strategies, natural ventilation, and responsibly sourced materials contributing to the home’s enduring harmony with its environment.
Urban Courtyard Residence is an exploration of balance—between openness and seclusion, simplicity and richness, architecture and landscape. By embracing the principles of minimalism, craftsmanship, and contextual sensitivity, the home offers a refined yet grounded living experience in the heart of the city. With every detail designed to foster connection, lightness, and serenity, the residence stands as an enduring expression of modern urban retreat.













